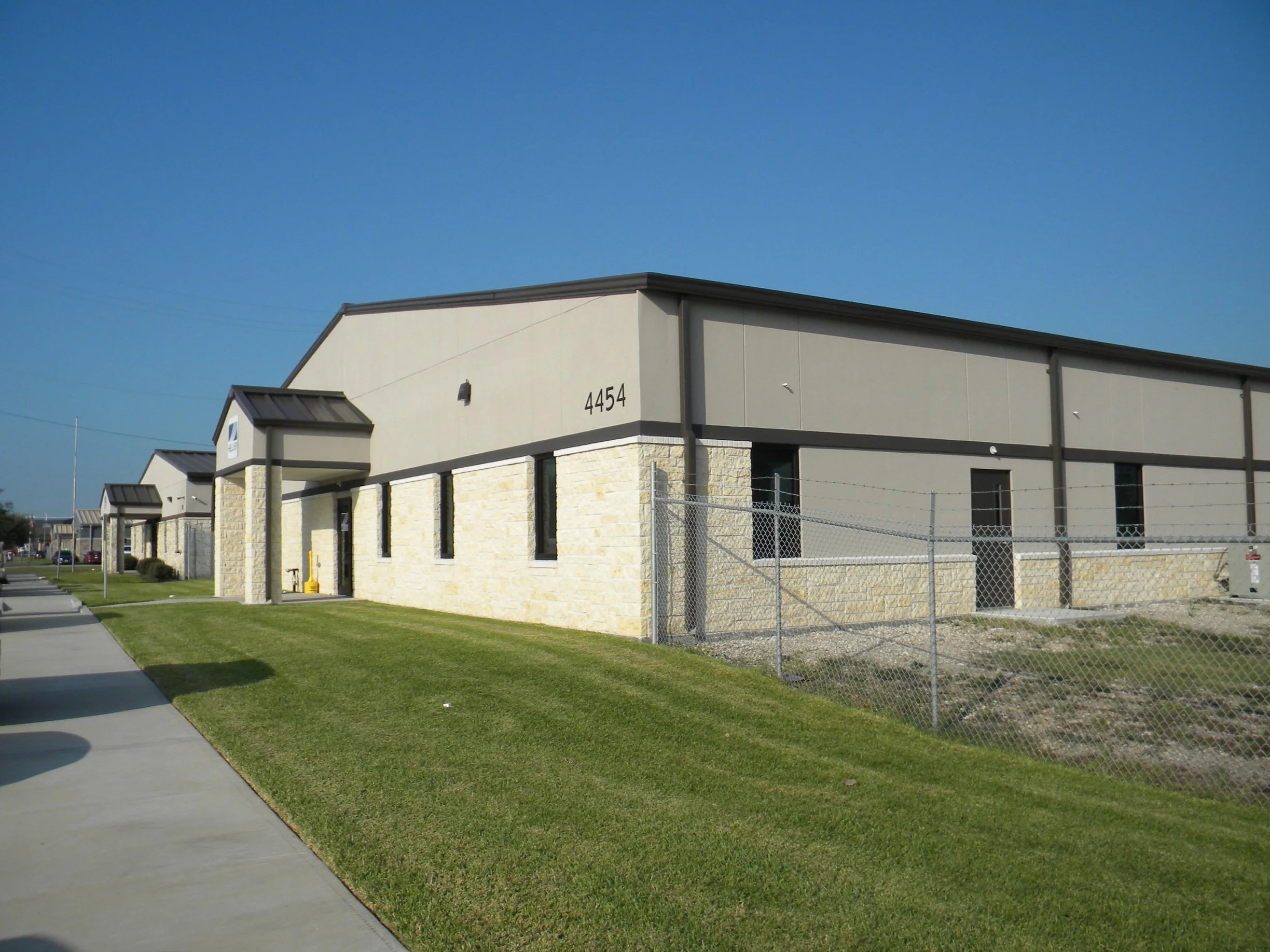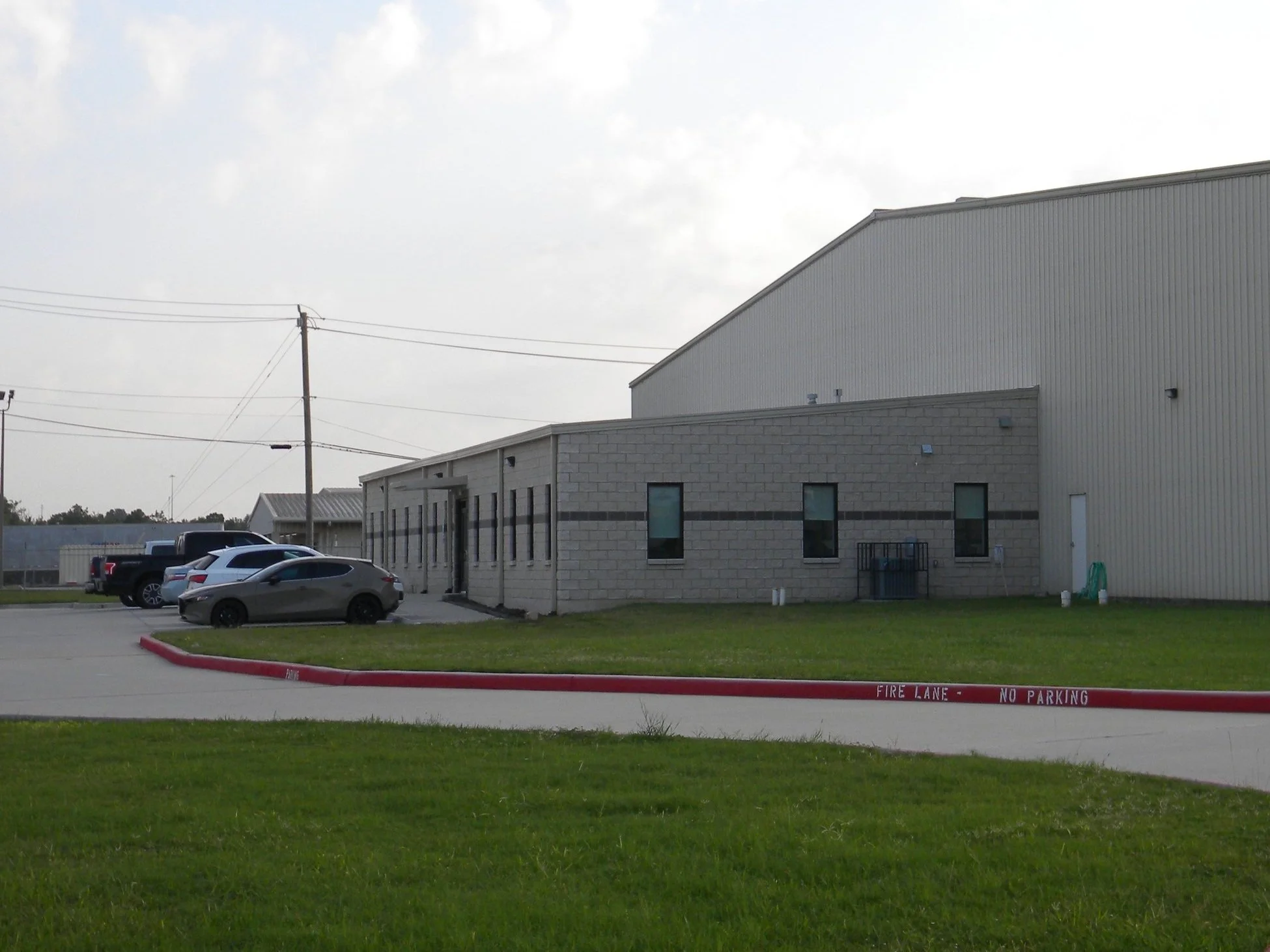Design-Build Projects
CICB Crane School
CICB Crane School, Deer Park, TX | New Office/Training Building
Lead Architect for a new 19,200 SF vocational training building with classroom space, testing spaces, office space, and a training warehouse to train students for crane certification. This is a tilt-wall and masonry clad pre-engineered metal building (PEMB). Office and training spaces are approximately 10,000 SF and the remainder service as the training warehouse. The site plan was critical to allow space for outdoor crane training as well. Project was executed in collaboration with E&S Construction.
Project done while employed at H2B, Inc.
BCI Fabrication Addition
BCI Fabrication Expansion, La Porte, TX | Building Addition
Lead Architect for a 19,000 SF Fabrication/Office addition to BCI’s main building. This addition included a new 12,000 SF indoor/outdoor fabrication space with overhead crane, a 4,000 SF storage lean-to, a 1,500 SF storage mezzanine for their existing shop, and a new 1,500 SF shop office, breakroom, and bathrooms. This pre-engineered building addition required use of fire walls and fire barriers to eliminate the need for a fire sprinkler system for the addition. Project executed in collaboration with Bayou City Industrial Contractors.
Project done while employed at H2B, Inc.
Port Commerce Training Building
Port Commerce Training | New Office Building
Lead Architect for a new 6,000 SF commercial office building on a previously developed property. The building construction is a masonry and stucco clad PEMB and fully sprinklered with office, conference room, training, and service areas. It was critical to the client for this building to match their existing office space to maintain cohesion on the site. Project executed in collaboration with E&S Construction.
Project done while employed at H2B, Inc.
Scorpio Industrial Campus
Scorpio Campus, Pasadena, TX | New Construction
Lead Architect for this new plant campus project with four pre-engineered metal buildings ranging from 1,200 SF to 3,500 SF. The campus consists of a two-story main office with training and conference spaces and a second two-story plant control building with lab, conference, and office spaces. Also included in the project was a building for plant maintenance and a fourth building for raw chemical material storage requiring county approval. Project executed in collaboration with Centauri Industries.
Project done while employed at H2B, Inc.
SMC Office Addition
SMC Office Addition, Harris County, TX | New Office Addition
Lead Architect for a new 3,000 SF office space addition to existing warehouse and fabrication building. The pre-engineered metal building is clad in split-face CMU. Project required extensive code research for new fire wall to separate from existing occupancies while preserving means of egress from the existing building and providing access between the spaces. Project executed in collaboration with Sproule Industries.
Project done while employed at H2B, Inc.
Sunstate Rentals Building
Sunstate Rentals, Houston, TX | New Construction
Consulting Architect for a 16,000 SF Office/Vehicle maintenance building. This project includes 5 bays for rental equipment maintenance as well as an outdoor wash bay. This project combines a masonry-clad pre-engineered metal building with tilt-wall. The project also includes 8,000 SF of office space with conference and break rooms for customers and office employees. Project executed in collaboration with E&S Construction.
Project done while employed at H2B, Inc. in collaboration with Radian Architecture
Contractor Office Renovation
T&T Construction Office, Pasadena, TX | Exterior and Interior Renovation
Lead Architect for this project for the renovation of the exterior of T&T Construction’s main office. The building was modernized by covering the sandblasted concrete exterior with different textures and colors of metal siding. The interior was reconfigured to better serve the needs of the company as it has grown, upgrading the size of bathrooms and conference space and moving to an open concept floor plan for office space. Project executed in collaboration with E&S Construction.
Project done while employed at H2B, Inc.
METRO Shelter Refit
METRO Shelter Refit | Houston, TX
Lead Architect for a new standard shelter design for the Harris County Metropolitan Transit Authority (METRO). These shelters were designed to appear similar to METRO’s standard shelters but improve maintenance capabilities. Each wall and the roof were designed to be separate pieces that could be removed and replaced if damaged. This project was done as design-build with significant structural coordination. Project executed in collaboration with VICO Manufacturing.
Project done while employed at H2B, Inc.








